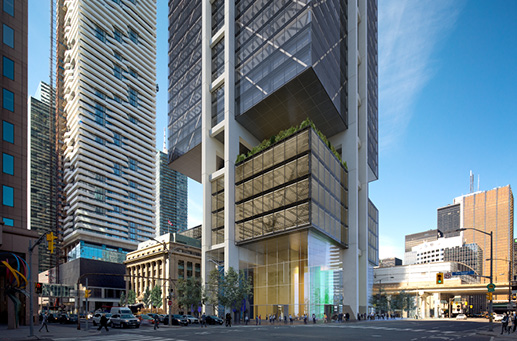The HUB, Toronto
In March 2018, Rogers Stirk Harbour + Partners (RSHP) released the first images of The HUB, a 130,000 sq. m (1.4 million sq. ft) commercial tower for Toronto, Canada. The winner of an international competition in 2017, the design is described as having the ‘potential to become a dominant fixture on the Toronto skyline.’
Located at 30 Bay Street in Toronto’s South Core, The HUB will have an exterior dominated by structural steelwork and transparency, in keeping with the existing urban fabric, but it will also offer column-free office space and multi-storey atria.
Graham Stirk, senior partner of RSHP, said:
“We are excited to have this opportunity to design a landmark building for Toronto’s skyline. Our design brings together many key elements of our work, including structural steelwork, transparency, and connectivity to the urban fabric around it, to form an office in harmony with its surroundings.
“30 Bay Street has a unique and innovative structure which allows the building to hover above the Toronto Harbour Commission Building, creating a unique and harmonious relationship between the two buildings, and bringing a lively diversity to the downtown area. Our structure also enables the creation of column free office space and opportunities for multi-storey atria through the tower which will provide a high quality working environment for the building’s tenants.”
Richard Paul, Partner, RSHP said:
"I am delighted to be working with Oxford Properties on our first Canadian high rise in Toronto. The 30 Bay Street site provides an excellent opportunity to continue strengthening the urban linkage and public realm between the downtown core and the waterfront.”
This article was originally published here on 19 March 2018 by RSHP.
--RSHP
[edit] Related articles on Designing Buildings Wiki
Featured articles and news
UKCW London to tackle sector’s most pressing issues
AI and skills development, ecology and the environment, policy and planning and more.
Managing building safety risks
Across an existing residential portfolio; a client's perspective.
ECA support for Gate Safe’s Safe School Gates Campaign.
Core construction skills explained
Preparing for a career in construction.
Retrofitting for resilience with the Leicester Resilience Hub
Community-serving facilities, enhanced as support and essential services for climate-related disruptions.
Some of the articles relating to water, here to browse. Any missing?
Recognisable Gothic characters, designed to dramatically spout water away from buildings.
A case study and a warning to would-be developers
Creating four dwellings... after half a century of doing this job, why, oh why, is it so difficult?
Reform of the fire engineering profession
Fire Engineers Advisory Panel: Authoritative Statement, reactions and next steps.
Restoration and renewal of the Palace of Westminster
A complex project of cultural significance from full decant to EMI, opportunities and a potential a way forward.
Apprenticeships and the responsibility we share
Perspectives from the CIOB President as National Apprentice Week comes to a close.
The first line of defence against rain, wind and snow.
Building Safety recap January, 2026
What we missed at the end of last year, and at the start of this...
National Apprenticeship Week 2026, 9-15 Feb
Shining a light on the positive impacts for businesses, their apprentices and the wider economy alike.
Applications and benefits of acoustic flooring
From commercial to retail.
From solid to sprung and ribbed to raised.
Strengthening industry collaboration in Hong Kong
Hong Kong Institute of Construction and The Chartered Institute of Building sign Memorandum of Understanding.
A detailed description from the experts at Cornish Lime.


























